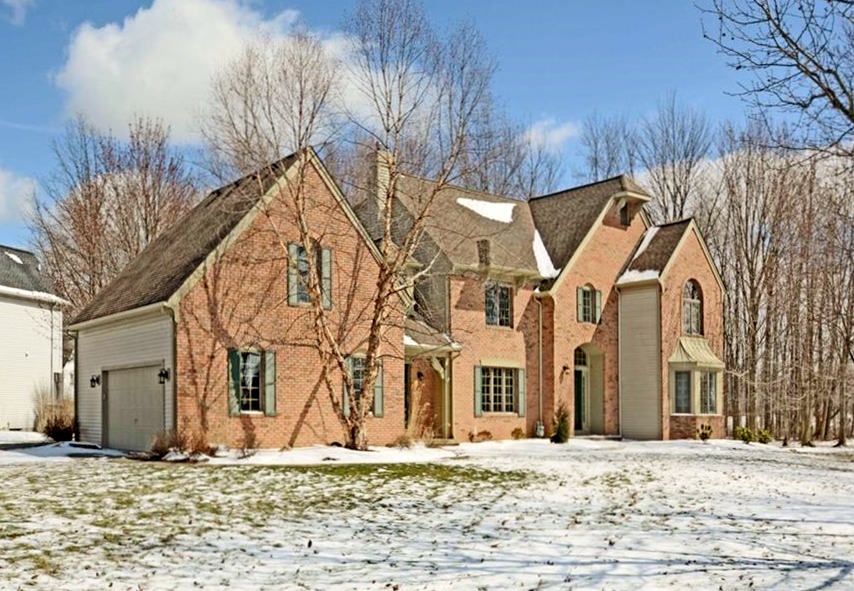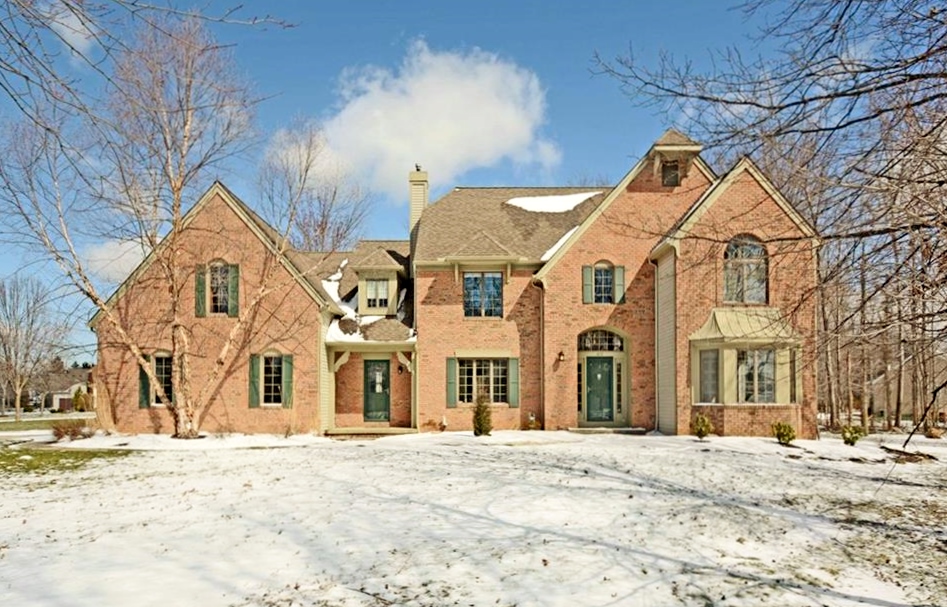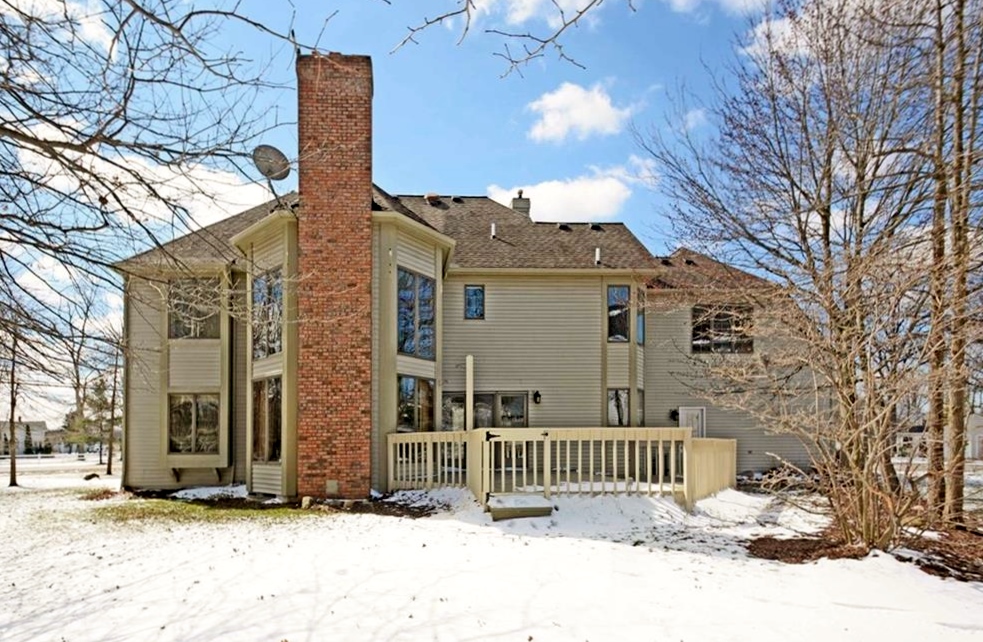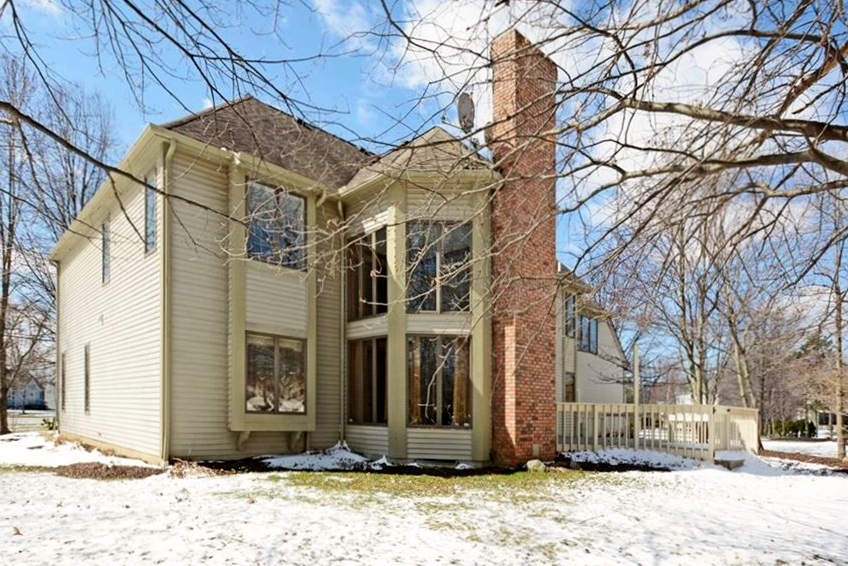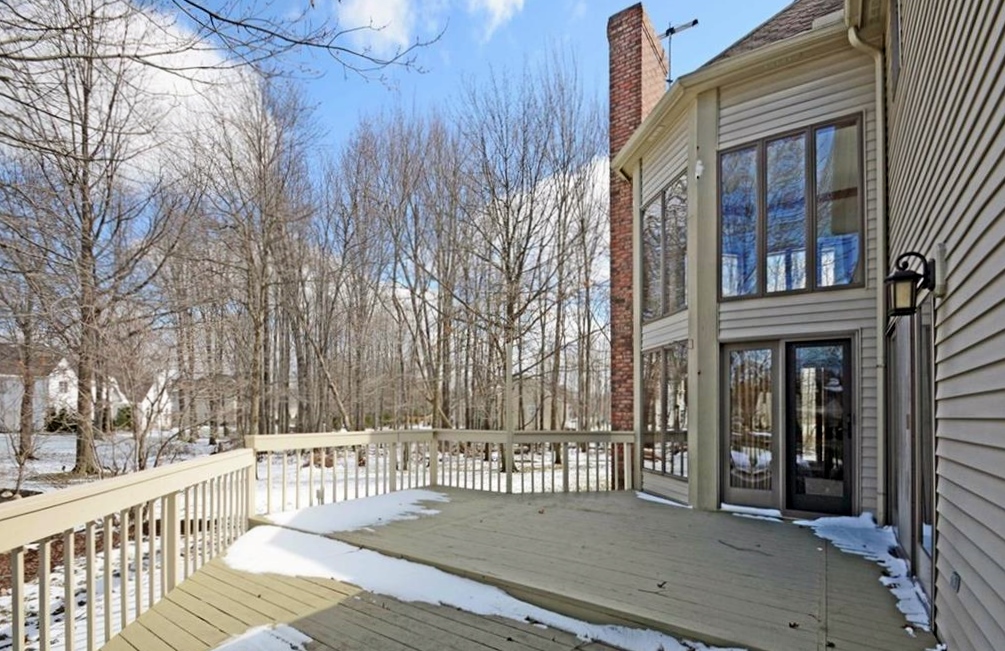Fabulous former model home in Avon Lake’s desirable Westwinds development. Grand Foyer with split staircase welcomes you home. Two-story Great Room with floor-to-ceiling windows and a wood-burning fireplace with gas logs. Lovely tile floors in eat-in kitchen that also features a large granite island with induction cook top and plenty of storage. Kitchen also features a second staircase. Formal dining room and separate formal living room are ideal for entertaining. Between the first floor library complete with oak paneling and a wet bar and the second floor office, you’ll have plenty of space to immerse yourself in a good book. Second floor offers three nicely-sized bedrooms in addition to the master suite with dual vanities, a Jacuzzi tub and walk-in shower. Plenty of closet space throughout. Finished basement has wet bar and lots of space for pool table and TV room. Attached two-car garage, large driveway and irrigation system. Large backyard features a gorgeous deck to enjoy in the warmer weather. Included in the annual HOA fee are several community pools and tennis courts.
Location
What's Nearby?
The site is experiencing technical difficulties.

